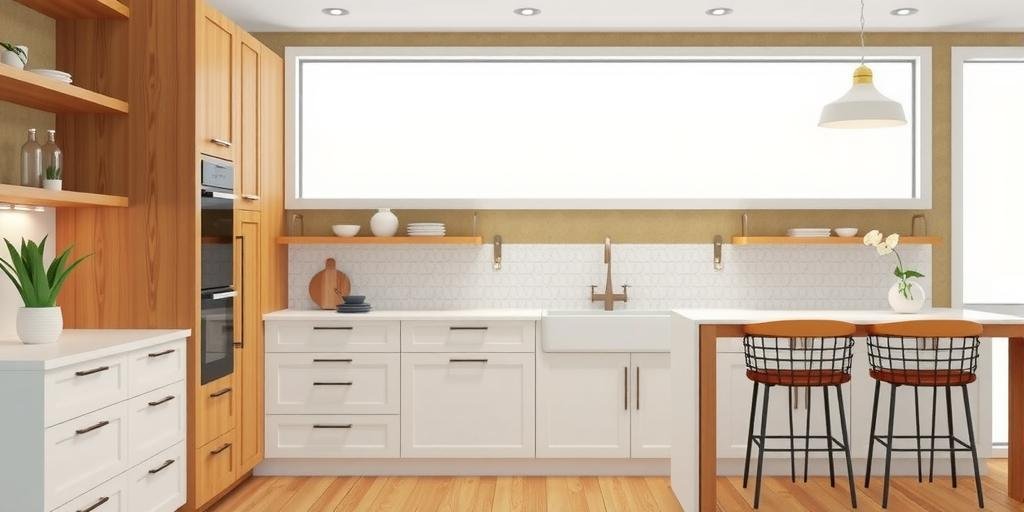Whether you’re planning a kitchen remodel or ordering new cabinetry, understanding linear feet is crucial for accurate measurements and budgeting. This guide will walk you through the process of measuring linear feet for cabinets, ensuring you get the right fit for your space.
What Is a Linear Foot in Cabinetry?
A linear foot is a straight-line measurement of 12 inches in length. For cabinetry, it refers to the total length of cabinets along a wall, regardless of height or depth. This measurement helps estimate costs, as many cabinet manufacturers price their products per linear foot.
Why Measuring Linear Feet Matters for Cabinets
Accurate linear footage measurements are essential for:
- Budgeting – Cabinet costs are often calculated per linear foot.
- Planning – Ensures cabinets fit your space properly.
- Ordering – Helps you purchase the correct amount of materials.
- Installation – Prevents issues during cabinet installation.
Tools Needed to Measure Linear Feet
Before starting, gather these essential tools:
- Tape measure (25-foot length recommended)
- Graph paper or digital floor planner
- Pencil and notepad
- Calculator
- Level (to check wall straightness)
Step-by-Step Guide to Measuring Linear Feet
Step 1: Prepare Your Space
Clear the area where cabinets will be installed. Remove any furniture, appliances, or obstacles that might block your measurements.
Step 2: Measure Wall Length
Using your tape measure, measure the total length of each wall where cabinets will be installed. Measure from corner to corner in a straight line along the baseboard.
Step 3: Account for Obstructions
Subtract space for:
- Windows and doors
- Appliances (refrigerator, range, etc.)
- Vents or other permanent fixtures
Step 4: Calculate Linear Feet
Divide your total inches by 12 to convert to linear feet. For example:
| Wall Length | Calculation | Linear Feet |
|---|---|---|
| 144 inches | 144 ÷ 12 | 12 linear feet |
| 90 inches | 90 ÷ 12 | 7.5 linear feet |
Step 5: Document Your Measurements
Create a detailed sketch showing:
- Wall dimensions
- Window/door locations
- Appliance placements
- Electrical outlets and plumbing
Special Considerations for Cabinet Measurements
L-Shaped or U-Shaped Kitchens
For kitchens with multiple walls:
- Measure each wall section separately
- Add the linear feet together for total cabinet space
- Account for corner cabinets separately
Islands and Peninsulas
Measure the perimeter of islands and peninsulas where cabinets will be installed:
- Measure all sides that will have cabinetry
- Add measurements together for total linear feet
- Remember to include overhang in your calculations
Common Mistakes to Avoid
- Measuring only base cabinets – Remember to measure upper cabinets separately
- Ignoring appliance spaces – Standard ranges typically need 30 inches
- Forgetting corner cabinets – These often require special measurements
- Assuming walls are straight – Older homes often have uneven walls
FAQ: Measuring Linear Feet for Cabinets
How many linear feet of cabinets are in an average kitchen?
The average kitchen has 20-30 linear feet of cabinetry, though this varies based on kitchen size and layout.
Do you include toe kicks in linear footage?
No, toe kicks aren’t included in linear footage calculations as they’re part of the standard cabinet depth.
How do you measure for corner cabinets?
Corner cabinets are typically counted as 3 linear feet regardless of actual size, as they use specialized construction.
Is linear footage the same as square footage?
No, linear feet measure length only, while square feet measure area (length × width).
How much do cabinets cost per linear foot?
Cabinet costs range from $100-$1,200 per linear foot, depending on materials, construction quality, and brand.
Professional Tips for Accurate Measurements
- Measure twice (or three times) to ensure accuracy
- Have someone assist with long measurements
- Use a laser measure for hard-to-reach areas
- Consult with a professional if your kitchen has unusual features
- Remember to account for trim and moldings
By following these steps and tips, you’ll be able to accurately measure linear feet for your cabinets, ensuring a perfect fit for your kitchen or bathroom renovation project.

