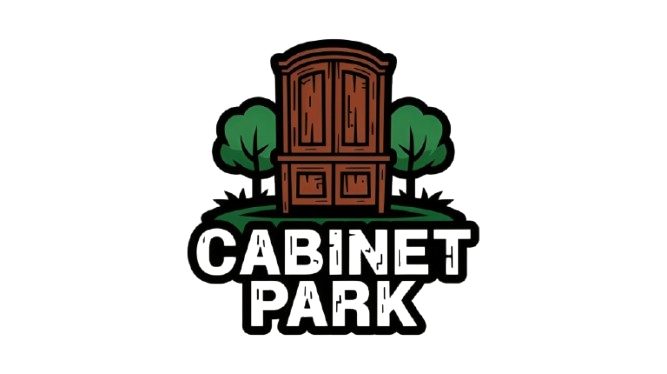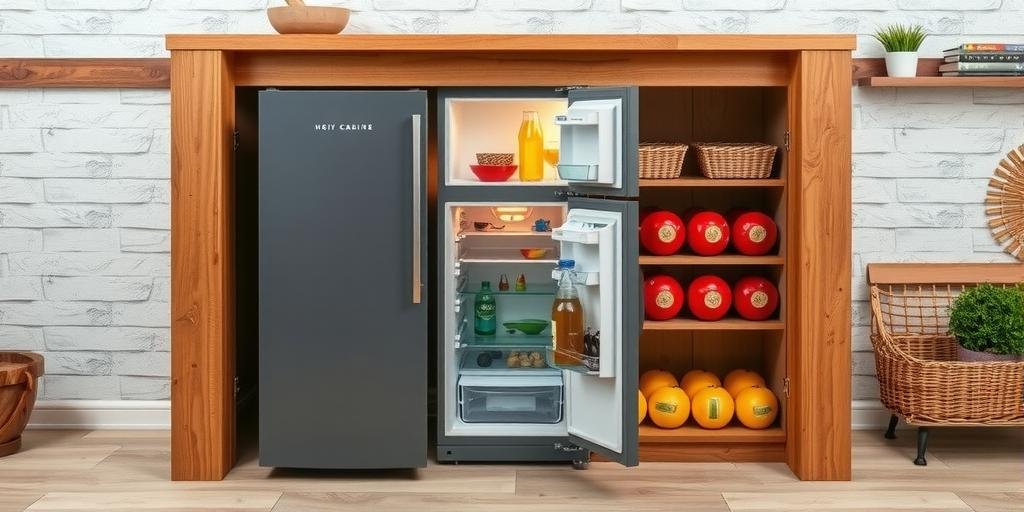Building a fridge cabinet is an excellent way to integrate your refrigerator seamlessly into your kitchen design. Whether you’re looking for a built-in look or simply need extra storage space, this guide will walk you through the process with clear instructions and expert tips.
Why Build a Fridge Cabinet?
A custom fridge cabinet offers several benefits:
- Seamless kitchen design – Creates a built-in appearance
- Extra storage space – Adds shelves or drawers for kitchen essentials
- Improved ventilation – Proper cabinet design helps your fridge run efficiently
- Increased home value – Custom cabinetry enhances your kitchen’s appeal
Materials and Tools Needed
Before starting your project, gather these essential materials and tools:
| Materials | Tools |
|---|---|
| Plywood or MDF (3/4″ thickness recommended) | Circular saw or table saw |
| Wood screws (1-1/4″ and 2″) | Drill with driver bits |
| Wood glue | Measuring tape |
| Cabinet hinges | Level |
| Drawer slides (if including drawers) | Clamps |
| Finish materials (paint, stain, or veneer) | Sander |
Step-by-Step Construction Guide
1. Measure Your Space and Fridge
Accurate measurements are crucial for a proper fit:
- Measure the height, width, and depth of your refrigerator
- Add at least 1-2 inches clearance on all sides for ventilation
- Note any protrusions like handles or water lines
- Consider the swing direction of your fridge door
2. Design Your Cabinet
Create a simple sketch or use design software to plan:
- Base cabinet dimensions (height should accommodate fridge plus clearance)
- Overhead cabinet if desired
- Side panels to create built-in look
- Ventilation gaps (typically at top and bottom)
3. Build the Cabinet Box
Construct the main structure:
- Cut panels to size using your measurements
- Assemble using wood glue and screws
- Reinforce corners with wood blocks
- Install back panel (leave ventilation gaps if needed)
4. Add Doors and Finishing Touches
Complete the cabinet installation:
- Hang doors using cabinet hinges
- Install any drawer slides if including storage
- Sand all surfaces smooth
- Apply your chosen finish (paint, stain, or veneer)
Installation Tips
For a professional-looking result:
- Use shims to level the cabinet if your floor isn’t perfectly flat
- Ensure the fridge can be pulled out easily for cleaning and maintenance
- Consider adding trim pieces to match existing cabinetry
- Test fridge door operation before finalizing installation
FAQs About Building a Fridge Cabinet
How much clearance does a fridge need in a cabinet?
Most manufacturers recommend 1-2 inches on all sides and at least 2 inches at the top for proper ventilation. Always check your refrigerator’s manual for specific requirements.
What’s the best material for a fridge cabinet?
Plywood is the most durable option, while MDF offers a smooth surface for painting. For a premium look, consider hardwood veneer plywood.
Can I build a fridge cabinet around any refrigerator?
While possible with most models, built-in or counter-depth refrigerators are designed specifically for cabinet integration. Standard-depth fridges may protrude.
How do I ensure proper ventilation?
Include ventilation gaps at the top and bottom of the cabinet. Some designs use louvered doors or decorative grilles to improve airflow.
Should the fridge cabinet have a bottom?
Most designs omit the bottom panel to allow the refrigerator to sit directly on the floor, making it easier to slide in and out for cleaning.
Final Thoughts
Building a custom fridge cabinet can transform your kitchen’s appearance while adding functional storage space. By following these steps and paying attention to proper measurements and ventilation, you can create a professional-looking installation that enhances both your kitchen’s aesthetics and functionality.

