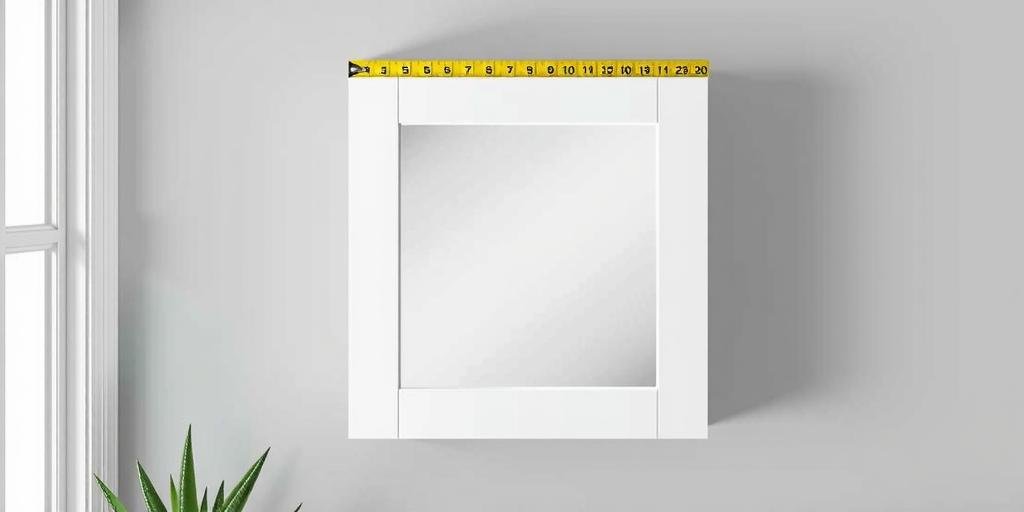Whether you’re replacing an old medicine cabinet or installing a new one, accurate measurements are crucial for a perfect fit. This guide will walk you through the process of measuring a medicine cabinet correctly to ensure seamless installation.
Why Proper Measurement Matters
Measuring your medicine cabinet properly ensures:
- A perfect fit in your bathroom or space
- No installation issues with plumbing or electrical
- Proper functionality of doors and shelves
- Visual harmony with your bathroom design
Tools You’ll Need
Before you start measuring, gather these essential tools:
- Tape measure (preferably metal for accuracy)
- Level
- Pencil and paper
- Step ladder (if measuring above sink)
- Flashlight (for dark spaces)
Step-by-Step Measurement Guide
1. Measure the Width
Measure the horizontal space where the cabinet will go:
- Measure at the top, middle, and bottom of the space
- Use the smallest measurement as your reference
- Note any obstructions like light fixtures or switches
2. Measure the Height
Determine the vertical space available:
- Measure from the countertop or sink to the ceiling or next obstruction
- Consider mirror height for comfortable use
- Account for any trim or molding
3. Measure the Depth
Determine how far the cabinet can protrude:
- Measure from the wall to the front of the sink or other obstacles
- Standard depths range from 3″ to 7″
- Ensure doors can open fully without hitting fixtures
4. Measure for Installation Type
Different installation methods require specific measurements:
| Installation Type | Measurement Considerations |
|---|---|
| Recessed | Measure wall cavity depth and stud spacing |
| Surface Mount | Measure wall surface area and clearance |
| Corner Mount | Measure both wall angles and available corner space |
Additional Considerations
Electrical and Plumbing
Check for:
- Outlet locations if you want an illuminated cabinet
- Plumbing lines if installing near pipes
- Ventilation requirements for steam-prone areas
Door Swing Clearance
Ensure:
- Doors can open at least 90 degrees
- No obstructions to full door extension
- Mirror doors won’t reflect undesirable views
Standard Medicine Cabinet Sizes
Common medicine cabinet dimensions:
| Type | Width | Height | Depth |
|---|---|---|---|
| Small | 14″-18″ | 20″-24″ | 3″-4″ |
| Medium | 20″-24″ | 24″-30″ | 4″-5″ |
| Large | 24″-30″ | 30″-36″ | 5″-7″ |
FAQ Section
How much space should I leave around my medicine cabinet?
Leave at least 1-2 inches of clearance on all sides for proper installation and ventilation.
How high should I mount my medicine cabinet?
The ideal height is 4-6 inches above the sink, with the mirror centered at about 60 inches from the floor for average height users.
Can I install a medicine cabinet between studs?
Yes, standard stud spacing is 16 inches on center, which works well for most recessed cabinets. Always verify your actual stud spacing.
How do I measure for a recessed medicine cabinet?
In addition to standard measurements, check your wall depth (typically 3.5″ for standard walls) and stud locations for proper mounting.
What if my measurements don’t match standard cabinet sizes?
Consider custom cabinet options or look for adjustable models that can accommodate your specific space requirements.
Final Tips
- Always measure twice before ordering or installing
- Consider future needs like additional storage
- Check local building codes for specific requirements
- When in doubt, consult a professional installer
By following these measurement guidelines, you’ll ensure your new medicine cabinet fits perfectly and functions optimally in your space.

